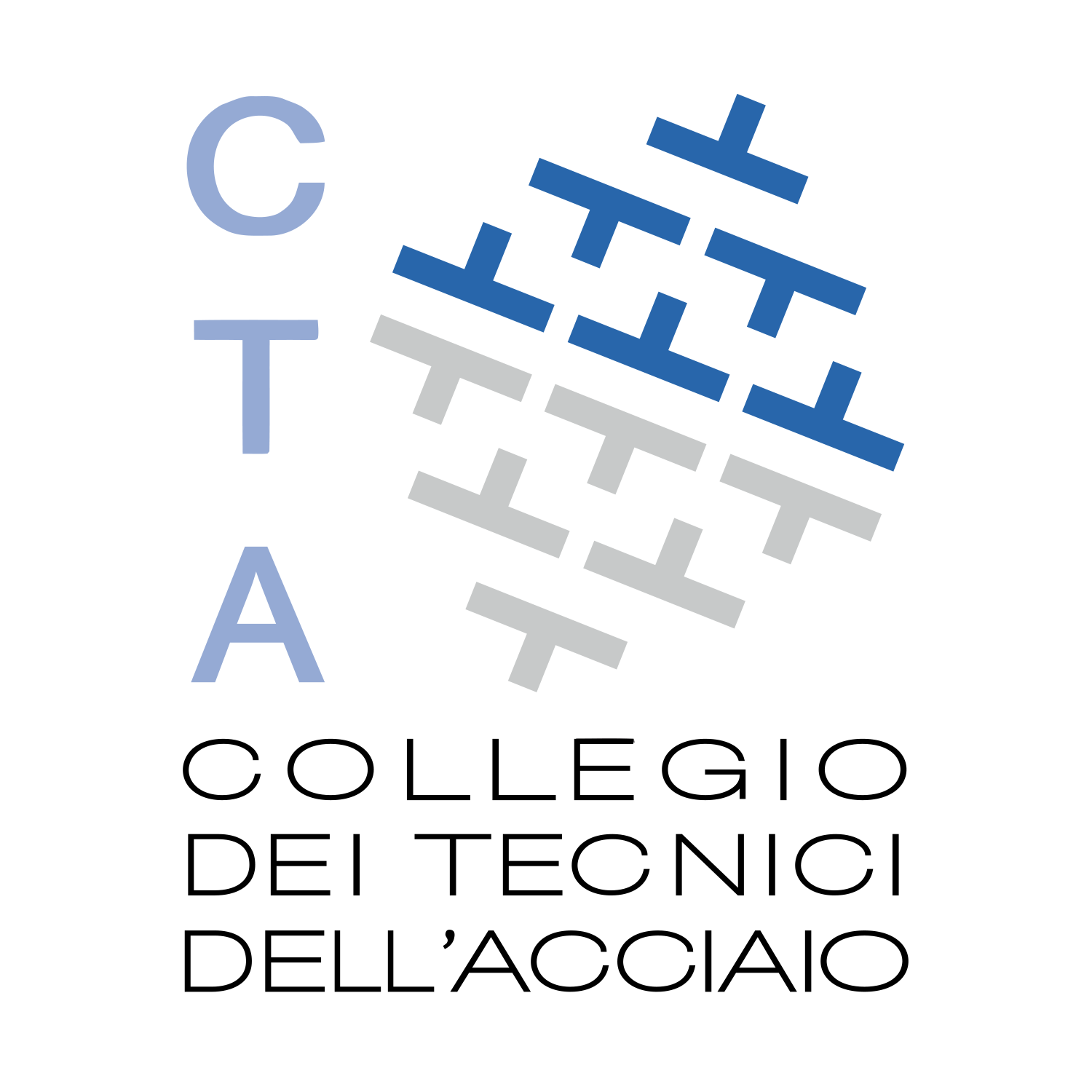- Versione
- Download 3
- Dimensioni file 1.74 MB
- Conteggio file 1
- Data di creazione 6 Marzo 2025
- Ultimo aggiornamento 13 Marzo 2025
RIQUALIFICAZIONE E SOPRAELEVAZIONE IN ACCIAIO DI UN EDIFICIO ESISTENTE COSTRUITO NEGLI ANNI ’60 IN CENTRO A MILANO (CM 1/2025)
REFURBISHMENT AND RAISING THROUGH A STEEL STRUCTURE OF AN EXISTING BUILDING CONSTRUCTED IN THE 60’S IN MILAN CITY CENTER
La riqualificazione di edifici adibiti al terziario con ormai più di 50 anni di vita, determinata dall’esigenza di offrire ambienti di lavoro moderni e di migliorare l’efficientamento energetico dei fabbricati, comporta spesso notevoli ripercussioni anche sulle strutture portanti degli stessi, che da un lato devono conformarsi alle nuove esigenze architettoniche e dall’altro devono essere rinforzate per rispettare i criteri delle Norme Tecniche per le Costruzioni vigenti, ben più stringenti rispetto alle normative in vigore più di 50 anni fa.
In questo contesto si inquadra l’intervento di riqualificazione riguardante un complesso direzionale di proprietà di Allianz S.p.A., realizzato a cavallo tra gli anni ’50 e ’60 del secolo scorso e composto da 5 edifici compresi tra Via Santa Sofia, Corso Italia e Via Sant’Eufemia a Milano. Gli immobili sono stati la sede di Allianz fino al 2017.
Questo articolo illustra gli aspetti più salienti del progetto svolto su uno di essi, denominato “B1”, con specifico approfondimento sulle opere in carpenteria metallica: tra di esse, in particolare, figurano la sopraelevazione dell’edificio, ottenuta mediante una struttura portante tridimensionale interamente in acciaio, e la formazione di un nuovo atrio di ingresso a tutta altezza che accoglie una nuova scala metallica elicoidale a servizio dei vari piani. La complessità del progetto strutturale, che spazia dall’obbligo di adeguamento sismico dell’edificio allo studio degli effetti delle vibrazioni indotte dal passaggio dei treni della nuova linea metropolitana M4, è stata risolta attraverso l’ausilio di analisi non lineari agli elementi finiti mediante il software Midas GEN, distribuito in Italia da Harpaceas.
The renovation of tertiary buildings with by now more than 50 years of life, due to the need to offer modern workplaces and to improve the energy efficiency of the edifices, often entails significant repercussions on their bearing structures too, which on one hand must comply with the new architectural requirements and on the other hands must be strengthened to meet the standards of the structural regulations in force now, way more severe than the rules effective more than 50 years ago.
The redevelopment works regarding a 5-building business center, owned by Allianz S.p.A., constructed between the ‘50s and the ‘60s of the last century and located among Via Santa Sofia, Corso Italia and Via Sant’Eufemia, fits into this context. These buildings were Allianz headquarters until 2017.
This article illustrates the most relevant aspects of the project carried out on one of them, named “B1”, with specific focus on steel works: these include, in particular, the raising of the building, achieved by a 3D steel made bearing structure, and the formation of a new full-height entrance hall which encompasses a new steel spiral stair connecting all floors. The complexity of the structural design, ranging from the seismic upgrade of the building to the study of the effects of vibrations induced by the passage of the trains of the new M4 underground line, has been solved through nonlinear finite element analyses with the software Midas GEN, distributed in Italy by Harpaceas.
Attached Files
| File | |
|---|---|
| CM_1_2025_Realizzazioni.pdf |

